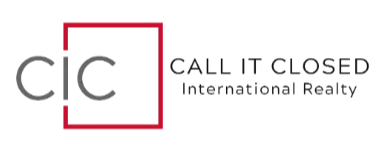1041 Duval ST Jupiter, FL 33458
OPEN HOUSE
Sun May 18, 12:00pm - 2:00pm
UPDATED:
Key Details
Property Type Single Family Home
Sub Type Single Family Detached
Listing Status Active
Purchase Type For Sale
Square Footage 2,508 sqft
Price per Sqft $596
Subdivision Mallory Creek At Abacoa 2 1
MLS Listing ID RX-11091159
Style Key West,Multi-Level
Bedrooms 4
Full Baths 3
Half Baths 1
Construction Status Resale
HOA Fees $480/mo
HOA Y/N Yes
Year Built 2011
Annual Tax Amount $10,517
Tax Year 2024
Lot Size 7,379 Sqft
Property Sub-Type Single Family Detached
Property Description
Location
State FL
County Palm Beach
Community Mallory Creek
Area 5100
Zoning MXD(ci
Rooms
Other Rooms Attic, Garage Converted, Great, Laundry-Util/Closet, Storage
Master Bath Dual Sinks, Mstr Bdrm - Ground, Separate Shower
Interior
Interior Features Ctdrl/Vault Ceilings, Entry Lvl Lvng Area, Foyer, Kitchen Island, Laundry Tub, Pantry, Volume Ceiling, Walk-in Closet
Heating Central
Cooling Ceiling Fan, Central
Flooring Carpet, Ceramic Tile, Wood Floor
Furnishings Unfurnished
Exterior
Exterior Feature Auto Sprinkler, Covered Patio, Open Porch, Screened Patio, Zoned Sprinkler
Parking Features 2+ Spaces, Driveway, Garage - Attached, Street
Garage Spaces 2.0
Pool Child Gate, Equipment Included, Heated, Inground, Salt Chlorination, Spa
Community Features Sold As-Is
Utilities Available Cable, Public Sewer, Public Water, Underground
Amenities Available Bike - Jog, Clubhouse, Fitness Center, Park, Picnic Area, Playground, Pool, Sidewalks
Waterfront Description None
View Garden, Pool
Roof Type Metal
Present Use Sold As-Is
Exposure South
Private Pool Yes
Building
Lot Description < 1/4 Acre
Story 2.00
Unit Features Multi-Level
Foundation CBS
Construction Status Resale
Schools
Elementary Schools Lighthouse Elementary School
Middle Schools Independence Middle School
High Schools William T. Dwyer High School
Others
Pets Allowed Yes
HOA Fee Include Cable,Common Areas,Lawn Care,Manager,Pool Service
Senior Community No Hopa
Restrictions Lease OK w/Restrict
Security Features Burglar Alarm
Acceptable Financing Cash, Conventional
Horse Property No
Membership Fee Required No
Listing Terms Cash, Conventional
Financing Cash,Conventional
Pets Allowed No Restrictions
Virtual Tour https://www.propertypanorama.com/1041-Duval-Street-Jupiter-FL-33458/unbranded



